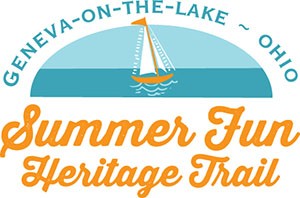The Rose Cottage was a two-story farmhouse that morphed into lodging.
At the time of construction, the west end of the resort town was mostly farm land. It is likely, therefore, that the structures built there existed as farm buildings before they were converted to the more profitable use as tourist accommodations. A 1905 map of improved structures show a main building and barn on the property.

The Rose Cottage (left) and Rose Cottage Annex (right) in the 1920s.
Walter Rose owned the cottage, thus its name. A Sept. 4, 1913, newspaper article notes that “Rose Cottage,” W.C. Rose, proprietor, has about thirty guests. He will keep his place open until the middle of the month and probably later.”
Rose converted the main house into rentals and also constructed two adjacent, smaller houses for boarding guests directly to the west of Rose Cottage in 1909. A second house with eight rooms was built directly to the east about 1918. This house would become the “Rose Cottage Annex.”
There was a 300-foot-long beach to the north, so Rose also built a summer house on the lakefront with sweeping porches on both of its two floors. This house was called “The Four Roomer.”

The Four Roomer is visible to the right, behind Rose Cottage. It was abandoned in the 1950s; fire claimed it in 1978.
Rose converted a small, two-story farm utility building into a laundry where the sheets from the guests rooms and linens and uniforms from the restaurant were washed. This building still stands as the Production Building No. 1 of the Firehouse Winery.
The staff stayed in the barn, which had been housing for the farm’s hired hands. The footer and lower half of the barn walls were made from stones harvested from Lake Erie and bound with cement. The second floor had three rooms on each side and an exterior balcony wrapping around the barn.
A cast iron bell mounted on this balcony summoned the lodgers to breakfast, lunch and dinner. Meals were served on the American Plan, that is included with the cost of the lodging.
The downstairs of the barn was used for storage, and when the newly formed volunteer fire department needed a place to house its new engine in 1925, Emory Tyler offered the barn. Another benefit of having the truck in the barn: When there was a fire alarm, the big dinner bell on the second floor was rung continuously to alert volunteers, and perhaps disappoint lodgers who expected an early meal.
Emory sold the Rose Cottage to the Ramsey family in 1930, but the barn was used by the fire department for another five years. The WPA helped the village build a new fire department/village hall across the road.
The Rose Cottage became Ramsey’s Lodge under Sidney Ramsey’s ownership. He also consolidated the two smaller houses to the west with a large, two-story building, doubling the number of rooms. This became known as the “Long Building.”
Ramsey added two more two-story lodging houses during The Depression. These were directly north of the Long building. Each one of the twin houses had eight rooms. By the end of the 1930s, The Ramsey Lodge complex had six lodging buildings and a total of 58 rooms, plus six rooms in the barn for staff.
E.M. “Pop” Pera purchased Ramsey’s holdings in 1944. Ramsey extended his Ramsey’s Idle-A-While at the west end of the village (Sturgeon Point Condos location today).

The Penn Lodge, early 1960s.
Under Pera ownership, Ramsey’s Lodge became the Pennsylvania Lodge, a nod to the many families from the western side of the Keystone State who visited GOTL. The Peras also stopped offering the American Plan in 1950. The kitchen was closed and only lodging was provided. One of the buildings that had been used for lodging was taken over as a single-family residence for the owners, and in the late 1950s, the lakefront cottage was deemed unfit for habitation. It burned in 1978.
The Penn Lodge building was out of step with the times by the 1960s. Guests expected private baths, not the communal bathrooms in all the lodge buildings. In 1960 when of the northernmost buildings was remodeled with private baths and named the Martha Building in honor of one of the Pera’s two daughters. The Donna Building’s remodel was planned for the following year, but when Pop’s wife, Martha, died in February 1962, everything was put on hold. The properties were frozen in that moment.
Lodging trends, however, continued to evolve. Fewer guests stayed an entire week; there was rarely a need to open up the Long Building, except on holiday weekends.
In the 1980s the property was dated and underutilized. The Long Building had become a warehouse for materials used in other Pera-Woodward properties. The old barn stored pop Pera’s 1939 Cadillac, which he’d not driven since Martha’s passing. The balcony on the second story was falling off.
The barn’s reprieve came from Don Woodward, Joyce Otto and Joyce’s son Dave, who obtained the property and developed Old Firehouse Winery’s tasting room therein. Don Woodward Sr., assistant chief of the fire department from 1951 to 1973, had collected all manner of firefighting memorabilia, which provided the décor for the new winery.
Martha Building, Donna Building and Long Building house the winemaking facilities of the winery. The old laundry building became the first production building and is now the winery’s kitchen.
The Penn Lodge main building retains its great room, lobby area and dining room in the original configurations, but are repurposed for retail shops. The second-floor rooms in this building maintain their original size and character. They house the summer workers at Firehouse; mostly foreign exchange students from Europe.
Information provided by Donald Woodward.

